Tube house typology in Vietnam
I always like to study the origin of things. Architecture, regarding this aspect, is especially fun.
It is an art of tradition because it builds on layers of society multiple facets, with or without architects.
The Vietnamese tube house is such a thing.
Hanoi's Old Quarter

Tube house first appeared in the 10th century in Hanoi which became, at that time, the capital of Vietnam. The original tube houses are found in the old quarter of the capital. The main reason for the tube house is its function to the feudal government. The function was to produce and supply crafts, house ware and other utilities for the royal family. I learned that the streets of these neighborhoods are named after the trade or the products being made. For example, you have “Hang Bong” which means “Cotton street” or “Hang Bac” which means “Silversmith street”. Most often, the local people that set up these neighborhoods came from the nearby villages famous for such trade.
Historic photos of Hanoi's Old Quarter
Typical plans of a tube house


You can see the early urban street of Hanoi, when the indigenous house from the village start populate the new street, then later these house would evolve into the modern tube house (image below). One interesting fact, properties at that time were taxed by their width instead of area. So even though trade was very important function to the early urban Vietnamese house, high property tax formed the shape of the early tube house. One other interesting fact, the narrow front are also due to inheritance. Sons of a family usually divide their inherit house into different adjacent ones.

Its shape due to the fact that commercial activities is very important, and that every house needs a front to do business. Thus, house can have a very narrow front but can make it way deep into the street block to accommodate other function. The ingenious of the tube house is that it serves both commercial and residential functions while adhere to the extreme narrow and long shape. Several architectural strategies were common. Courtyard for light and ventilation, rooms can be added if needed, but courtyard never been filled completely. And there are wet courtyards where kitchen, utilities and restroom are located. All house have hallways that are long and narrow. However, basic physics law favors the longer house here: the longer the house, the better ventilation it provides when combine with an open courtyard.
Study of a tube house on 77 "Pho Ma May" ("Joss Paper Street")
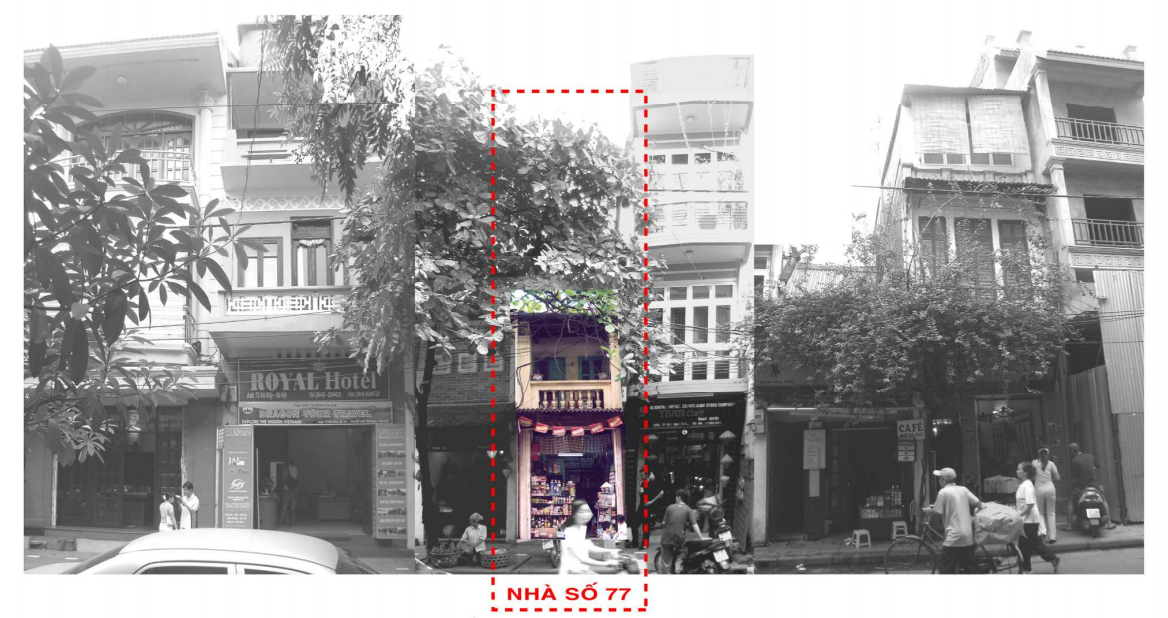
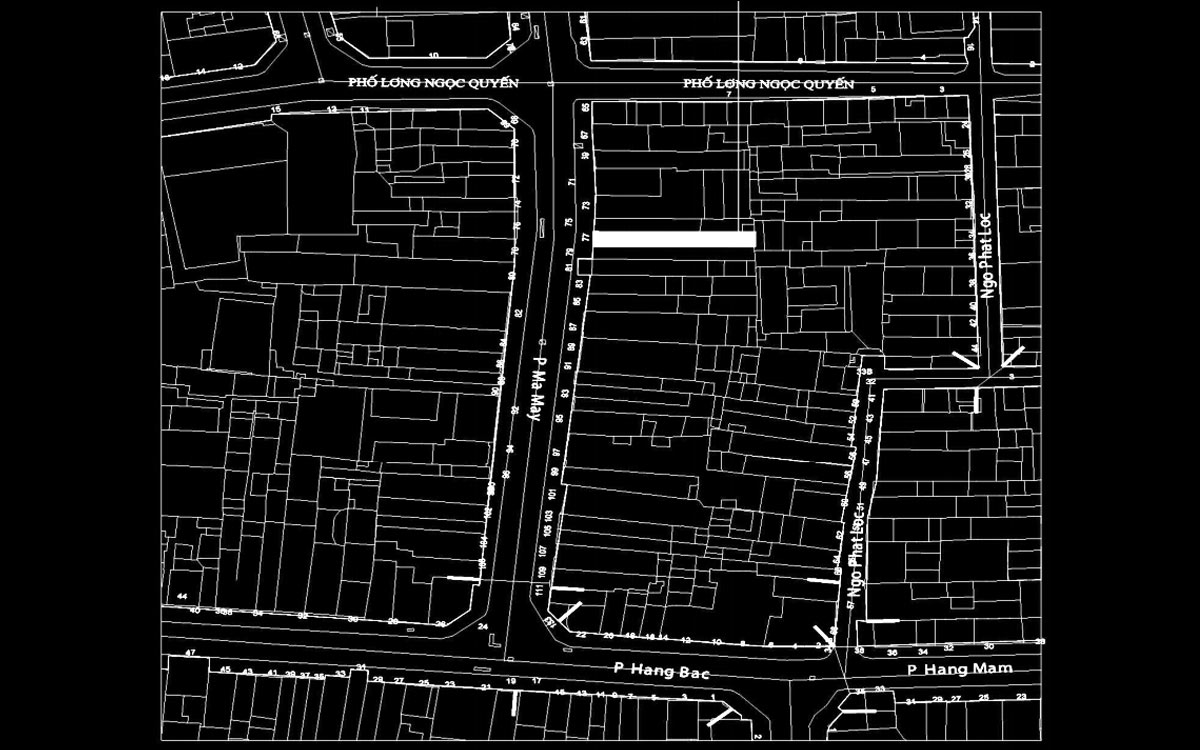
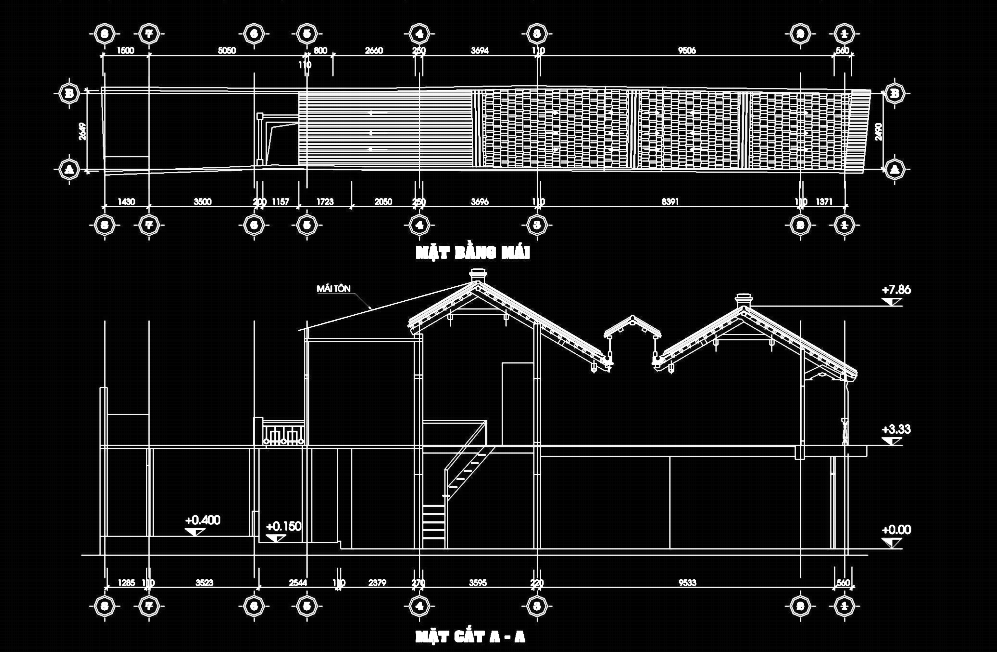
Study of another tube house on 105 "Pho Ma May" ("Joss Paper Street")
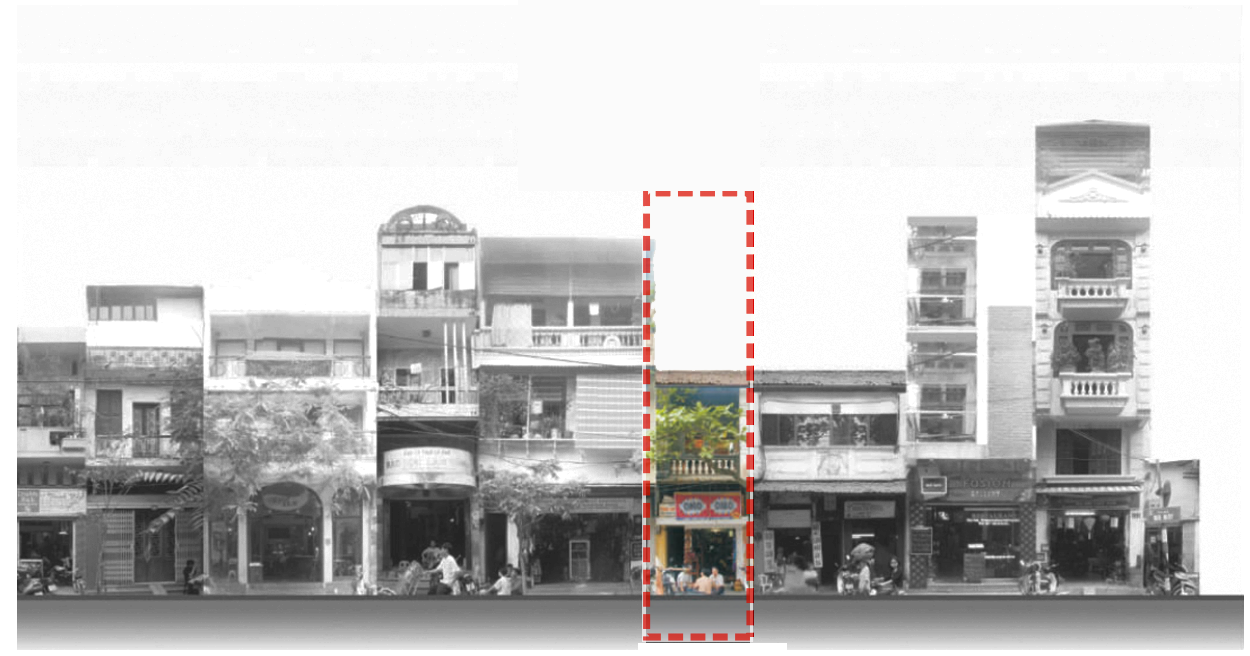
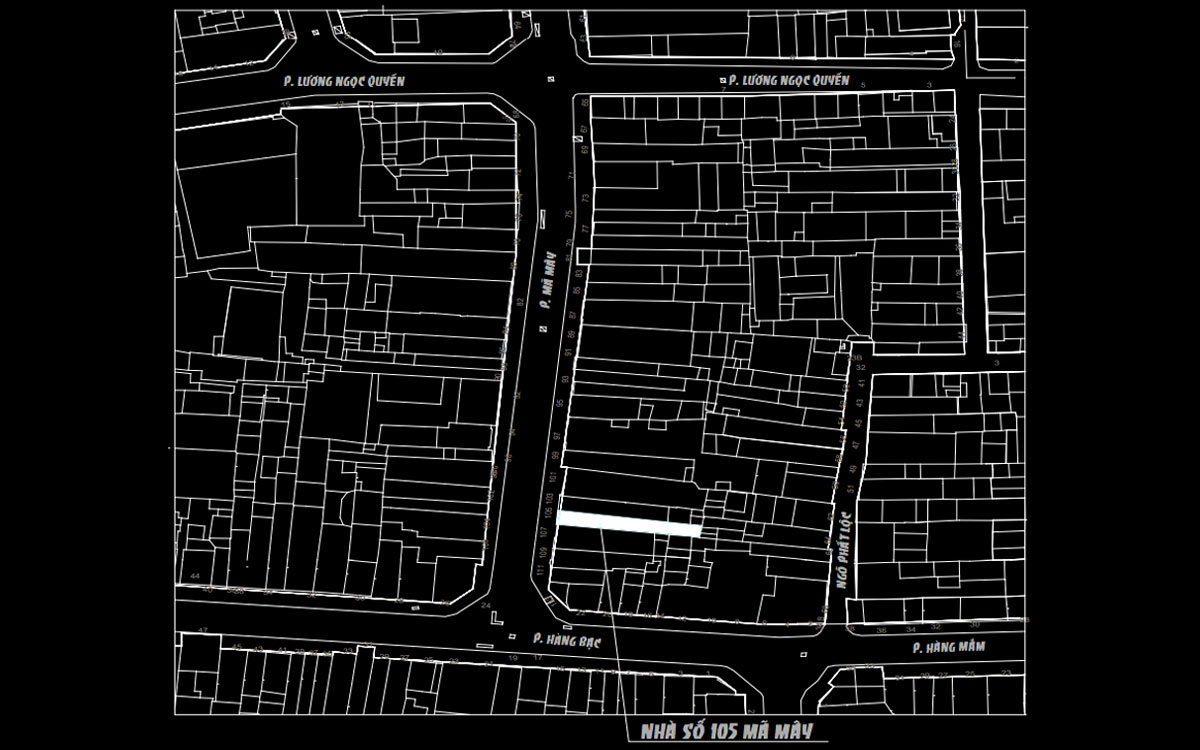
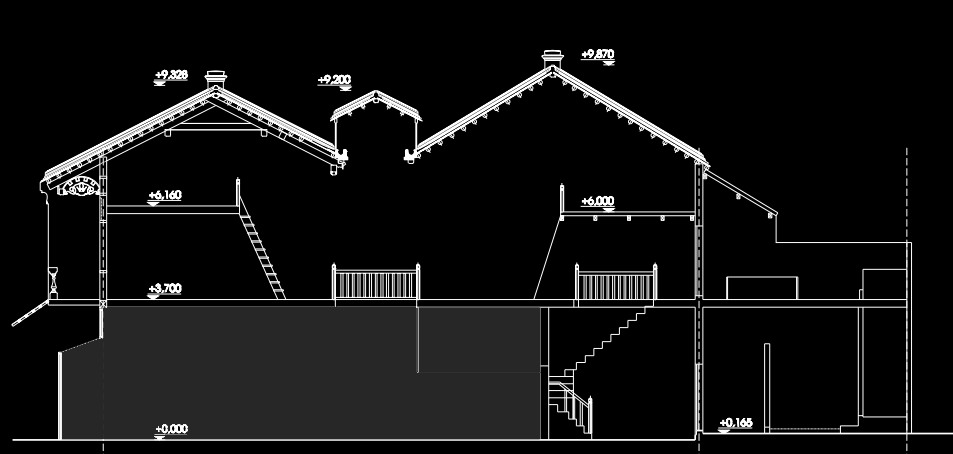
Another study showing original house modified and built up in the back to accommodate new residential space

The contemporary tube house have adapted to the ever-increasing density of the cities and the needs of bigger commercial space.
We can see the shop area expands further into the house. More people means the scale of house is much bigger and can accommodate 3 to 4 generations in certain household.
In order to accomplish this, old house needs to be modified.
People built up from the back of the house (image above). In some fortunate cases, this will maintain the shop in front of the house a pedestrian scale while accommodate a bigger family.
Tube house today also change in their function, not just producing crafts but also service.
In this case, house front can be rented out for office use, coffees shop, KFC etc.








